

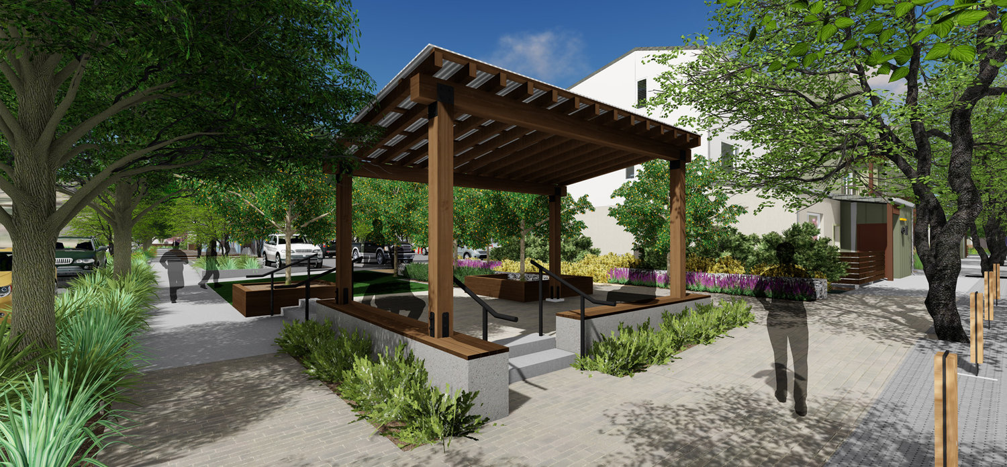



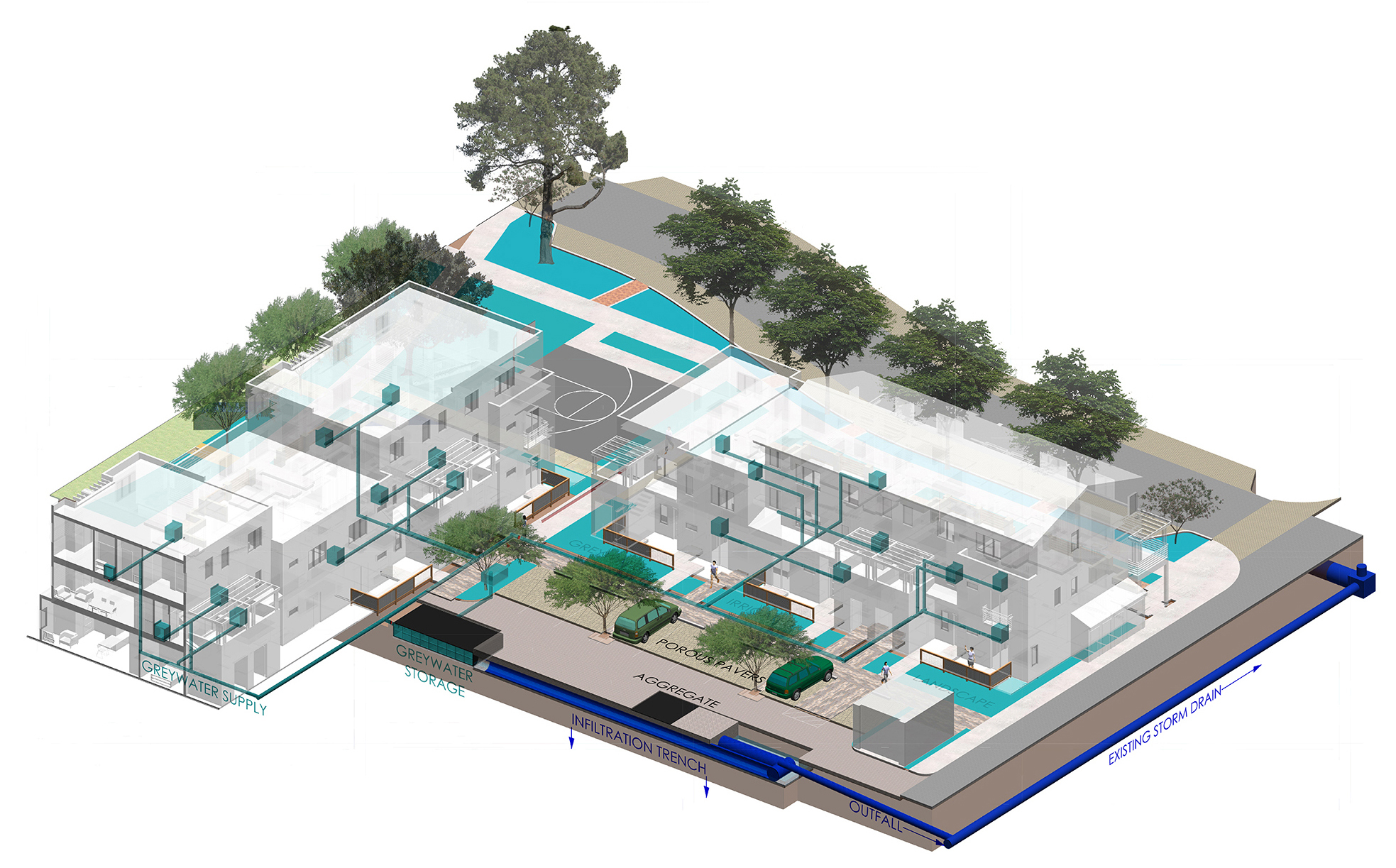











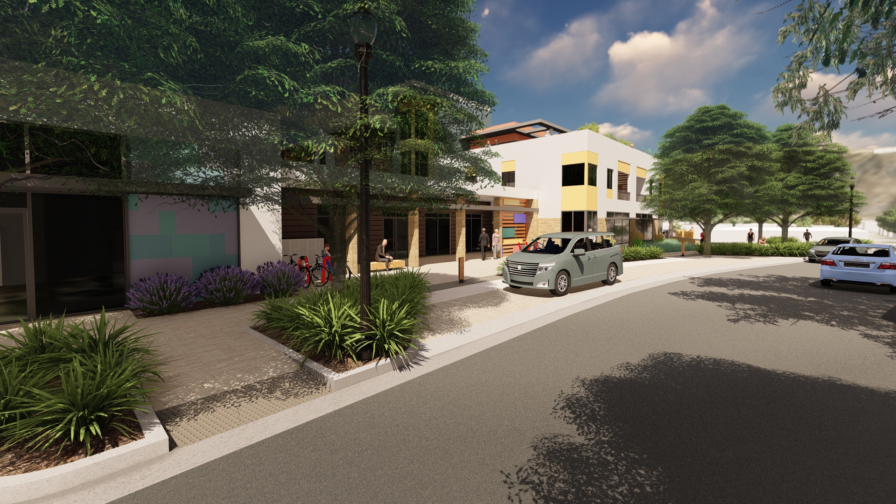

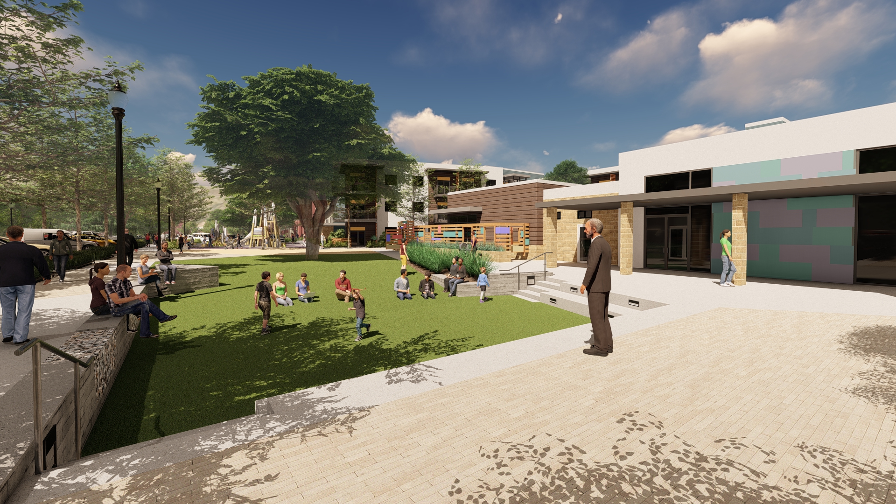
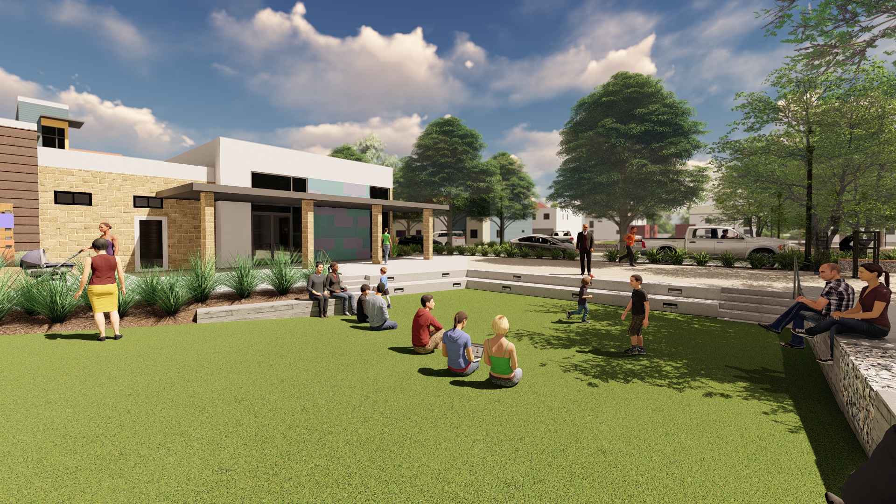





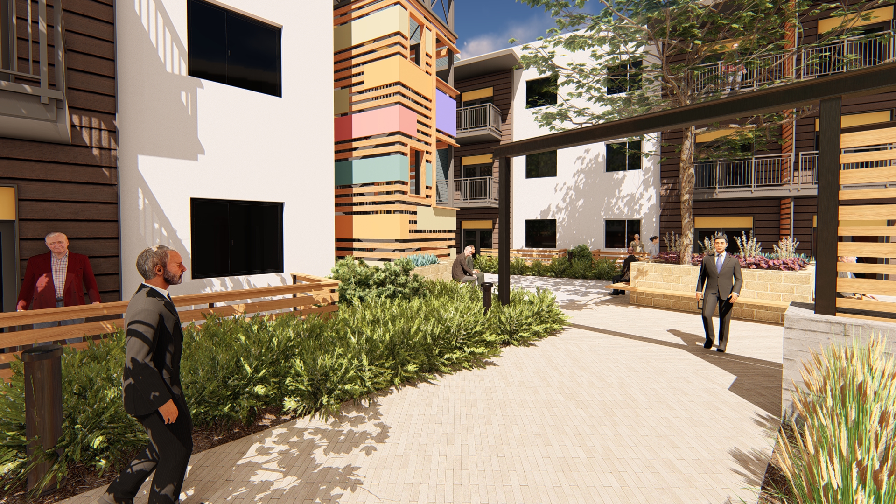


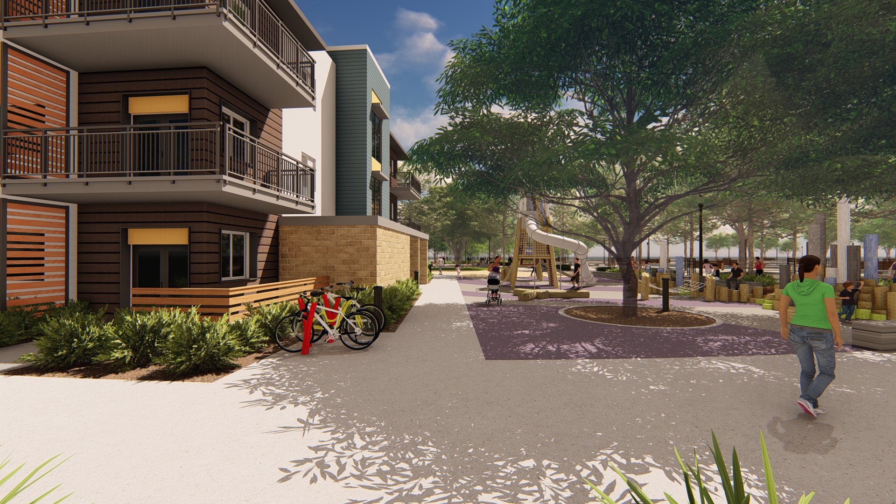

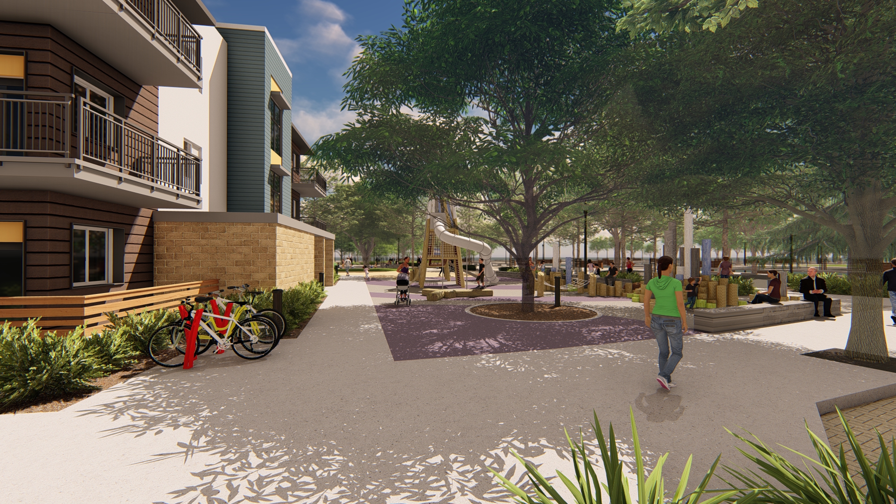
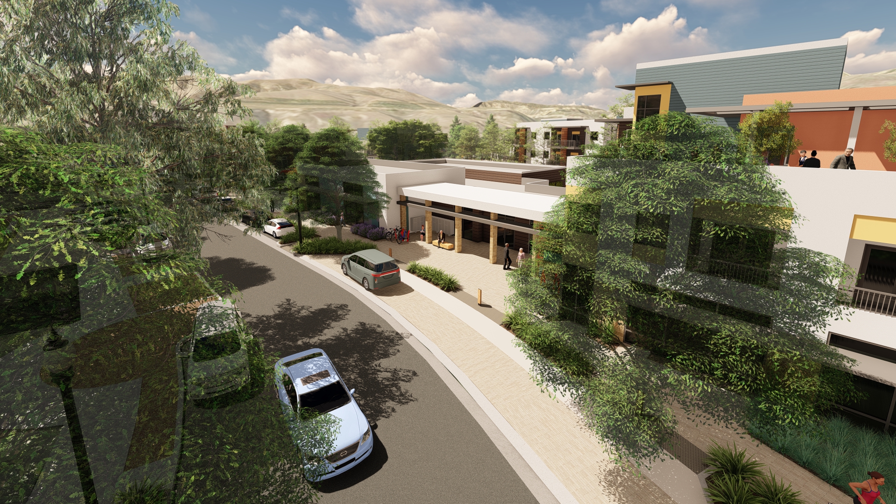




Pacific Coast Land Design, Inc.
Westview Village
Westview Village is a low-income public housing redevelopment on Ventura’s west side managed by the local public housing authority. Pacific Coast Land Design has been involved on the project for almost 5 years now, and I have served as the lead designer and project manager during that entire time. The project began with the master planning phase for the nearly 20-acre site that will construct 320 housing units in the place of the existing 180 units, almost doubling the density on the site while increasing the function open space to more than 2 acres (middle plan image). Community facilities will include resident-serving outdoor event spaces and a robust community gardening program for on-site food production, food events, and education. Proposed exploratory play features will cater to tot play (2-5) and child play (5-12) while flexible turf play areas and sports courts will facilitate both active play and passive recreation.
The project is divided into four phases for construction with Phase 1 having completed construction in in April of 2019. We are currently in the design development stages of Phases 2 and 3 concurrently with hopes of beginning construction in 2020. The renderings provided here showcase some of the improvements proposed for the second phase of the project. This phase will feature the civic heart of the project with a large community center and senior affordable housing facility, flanked by open space amenities that include a community amphitheater, an outdoor classroom space, a large playground and a flexible use plaza that will be the future home of outdoor community events.
Other major components of the plan for Westview Village are the various green infrastructure and low-impact development strategies proposed. The project is aiming to achieve LEED Neighborhood Development certification. PCLD is working with engineers to develop a stormwater management system that will treat and infiltrate much of the runoff from the site. This is being accomplished through an interconnected system of parkway infiltration planters, permeable paving sections and civic stormwater features. In addition to providing infiltration, proposed permeable paving surfaces for parking and much of the pedestrian circulation on the site are designed to mitigate urban heat islands through increased solar reflectivity and shade tree canopy cover. The use of drought-tolerant and low water use plants throughout the site will dramatically decrease the irrigation water used on site.


